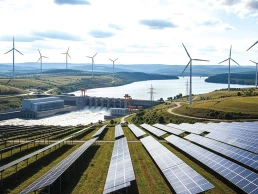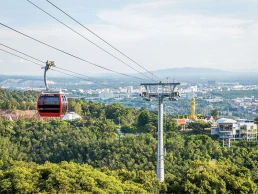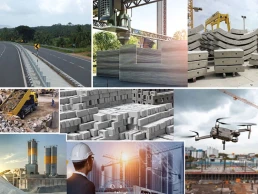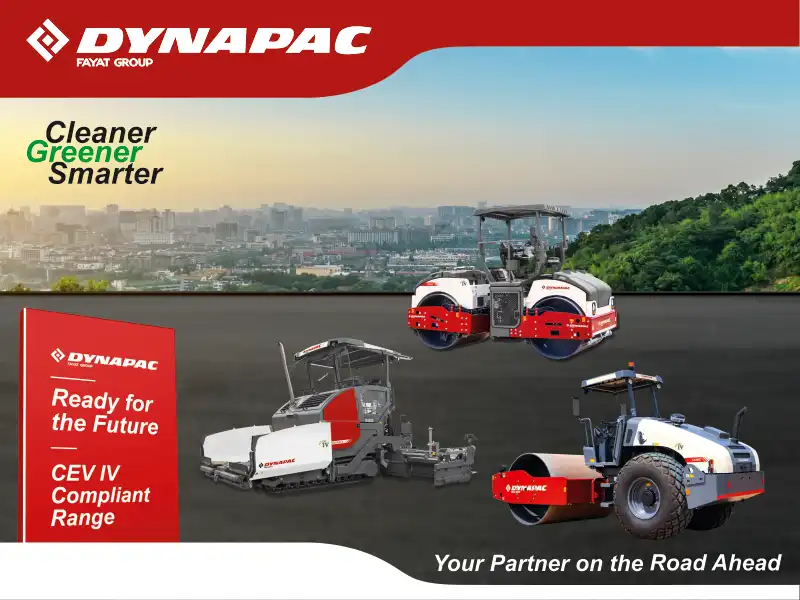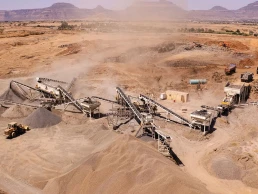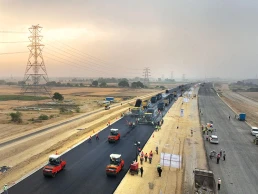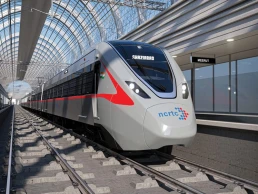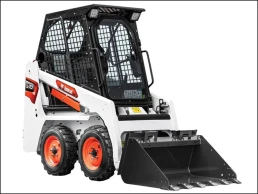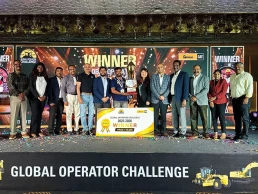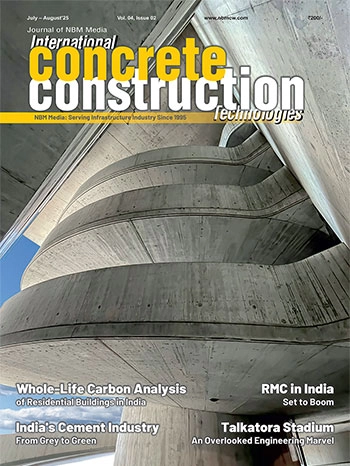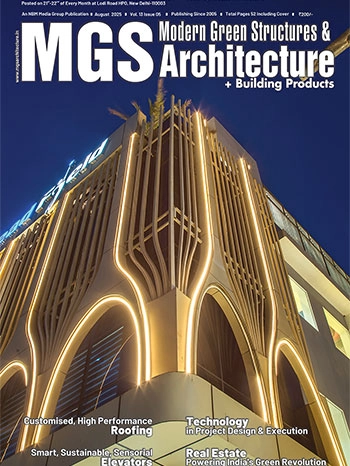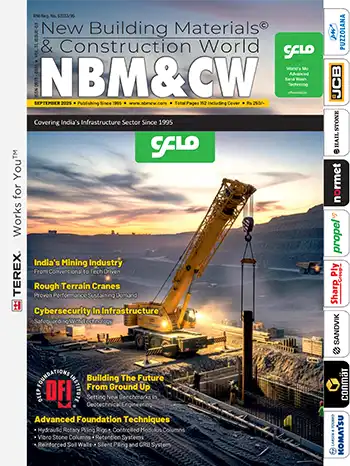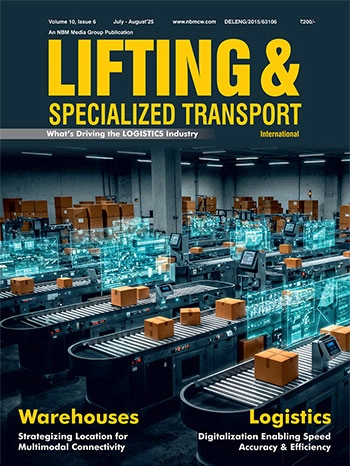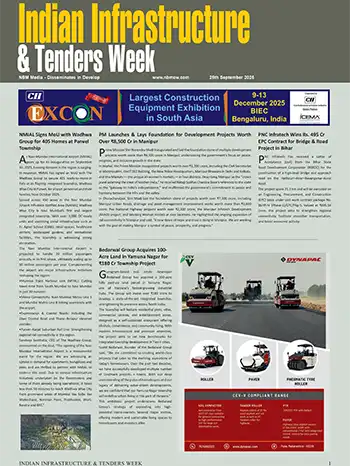Modern Corporate Office with Sustainable Design
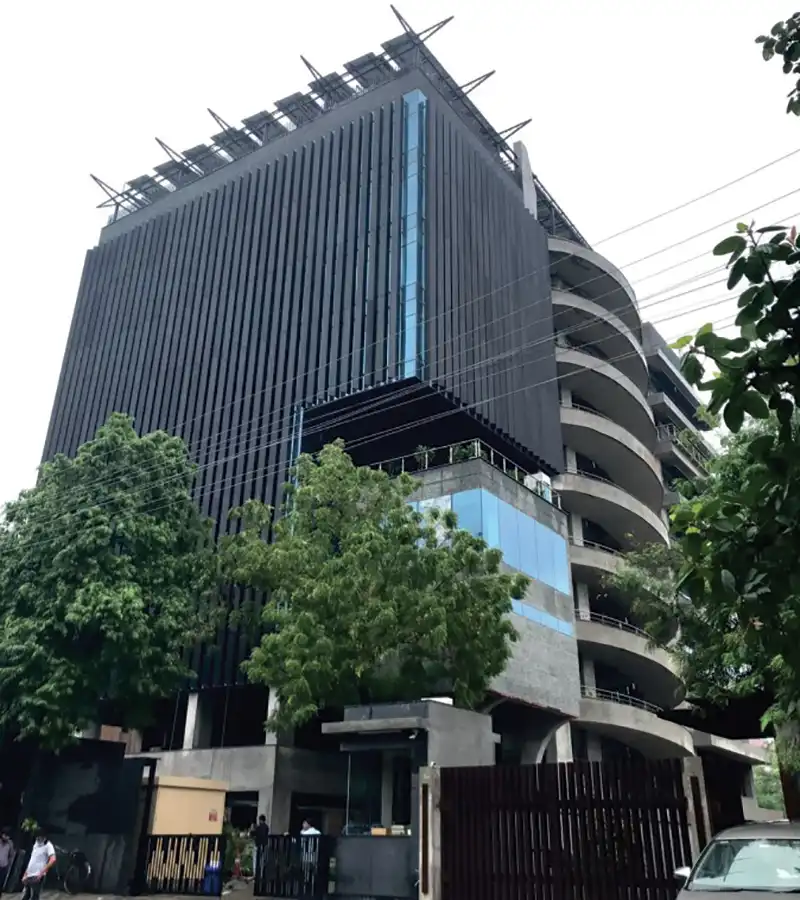
Fast Facts
Client: Satin CreditCareArchitect: SHIFt-Studio For Habitat Futures
Structural Consultant: Skeleton Consultants
Area of building: 1.20 lac sft
Status: Completed in Aug 2021
Structural Working Team: Er.(Dr) Abhay Gupta, Er. Mohd. Mueez Khan, Deviprasad Dhoundiyal
Satin Creditcare Corporate office in Gurugram, Haryana, is a zero-energy building due to features like highly efficient HVAC systems, water recycling, daylight harnessing, and low energy task lighting. The building consists of two basements + Stilt + 8F structure with the provision of truss at the top for solar panels. Highlights of this project is the Spiral Ramp that runs along the height of the building and the Y-shaped Column in which the column splits into two to support the structure above.
Concrete, with a low water-cement ratio, was used to provide strength, durability, and versatility to the structure. The strength of the concrete is inversely proportional to the water-cement ratio, and the use of good quality aggregates produce lower shrinkage concrete.
Published on:
Published in: ICCT, JULY-AUGUST 2023
Share:
We Value Your Comment

































